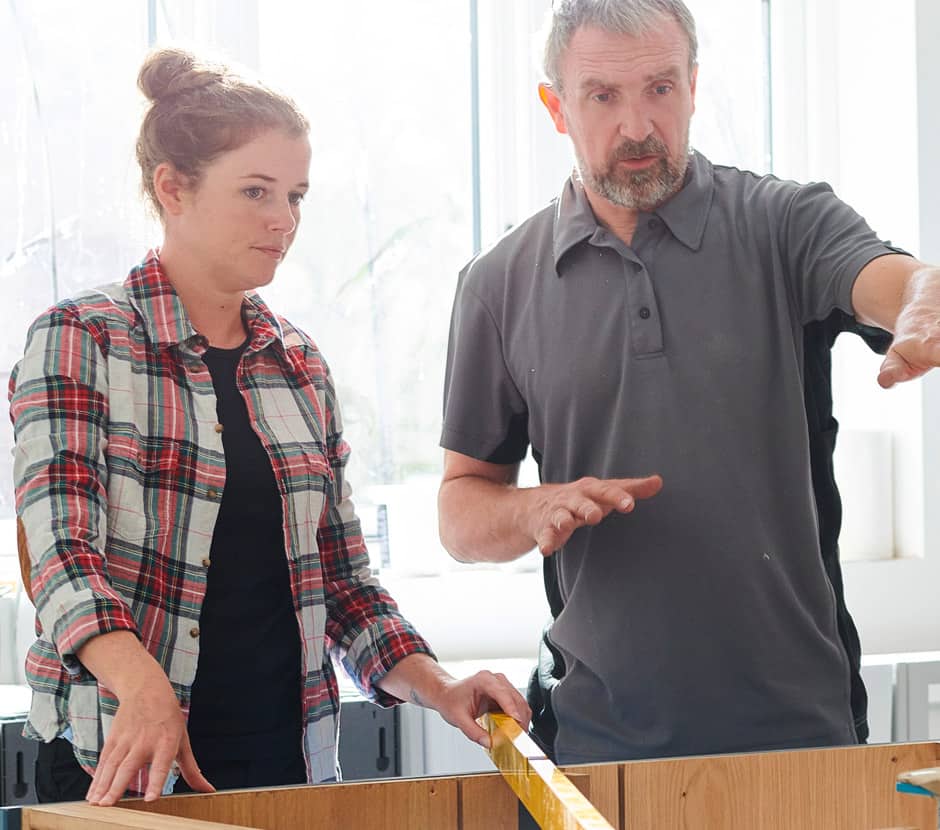The Home Building Process
Buying a brand new house is exciting… but it can also be a little overwhelming, especially if you’ve never done it before. Most likely, the home you’ll purchase with us is either finished or nearly completed, meaning that in many cases you can be in your new home within 30-45 days! Still, you may be interested in understanding our home building process.
Home construction typically takes between 95 to 120 days, depending on the floor plan, material availability and weather conditions during the building process.
Within this timeframe, house construction will follow the eight steps below.

Steps to building a New Home
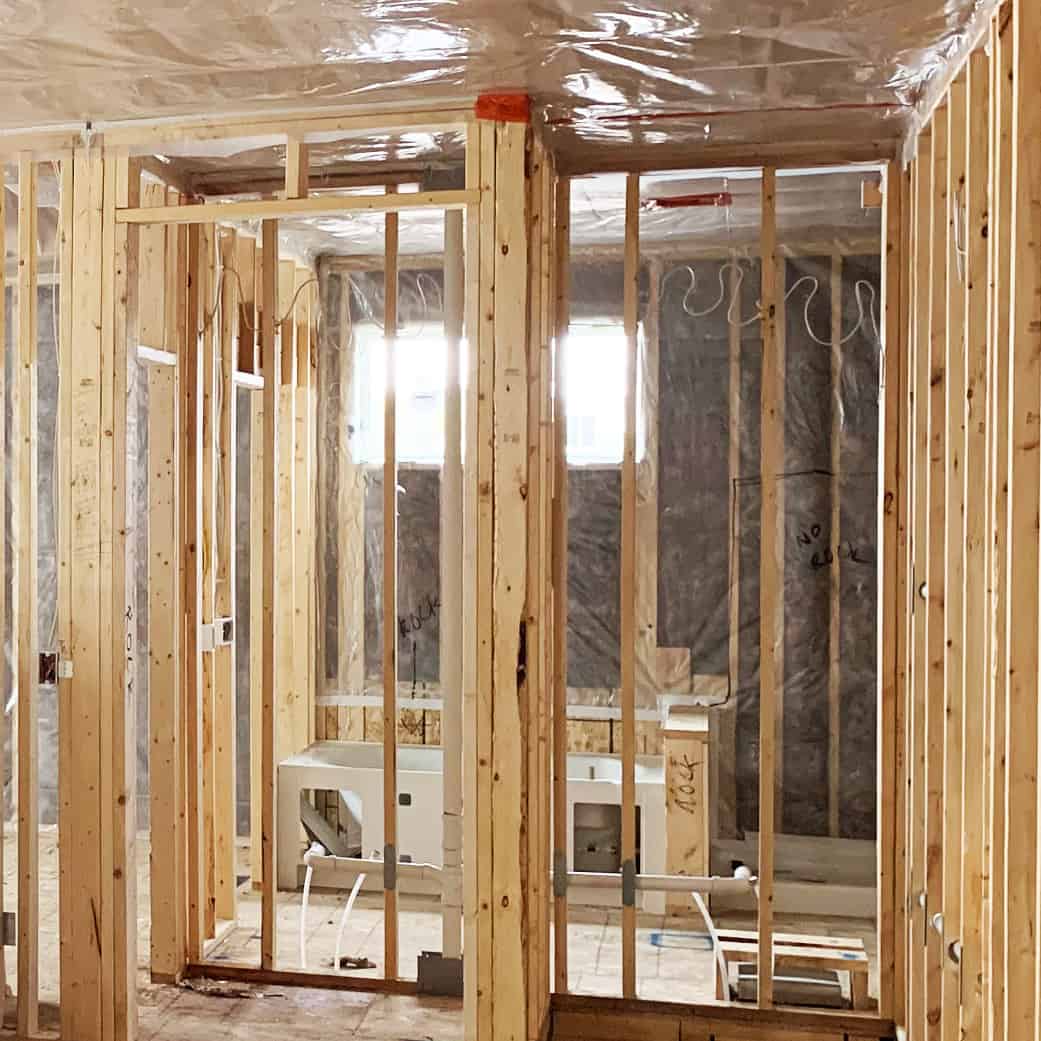
1. Start with a solid foundation — dig & prepare the basement
Depending on the design, we prepare the base of the home by putting in proper footings. Next, we form the foundation walls, which are waterproofed and backfilled.
2. Add the rough frame
We then construct the wooden shell of the house. We wrap the house in a protective barrier that prevents rain and snow from entering the house while letting moisture out. The roof, windows and exterior doors are then installed.
3. Get the necessities — plumbing, electrical, and HVAC
Our expert electricians and plumbers install pipes and wires through the home’s walls, ceilings, and floors. We install sewer lines and vents, and water supply lines for kitchen and bath fixtures. We add ductwork for the heating, ventilation, and air conditioning (HVAC) system. The electricians run wires to the breaker panel. We also install low voltage for internet and TV.
4. Stay warm and cozy — add insulation
A well-insulated home is warmer in winter, cooler in summer, and keeps energy bills as low as possible. And in Minnesota, that’s important! We put blanket fiberglass insulation on exterior walls and in the attic.
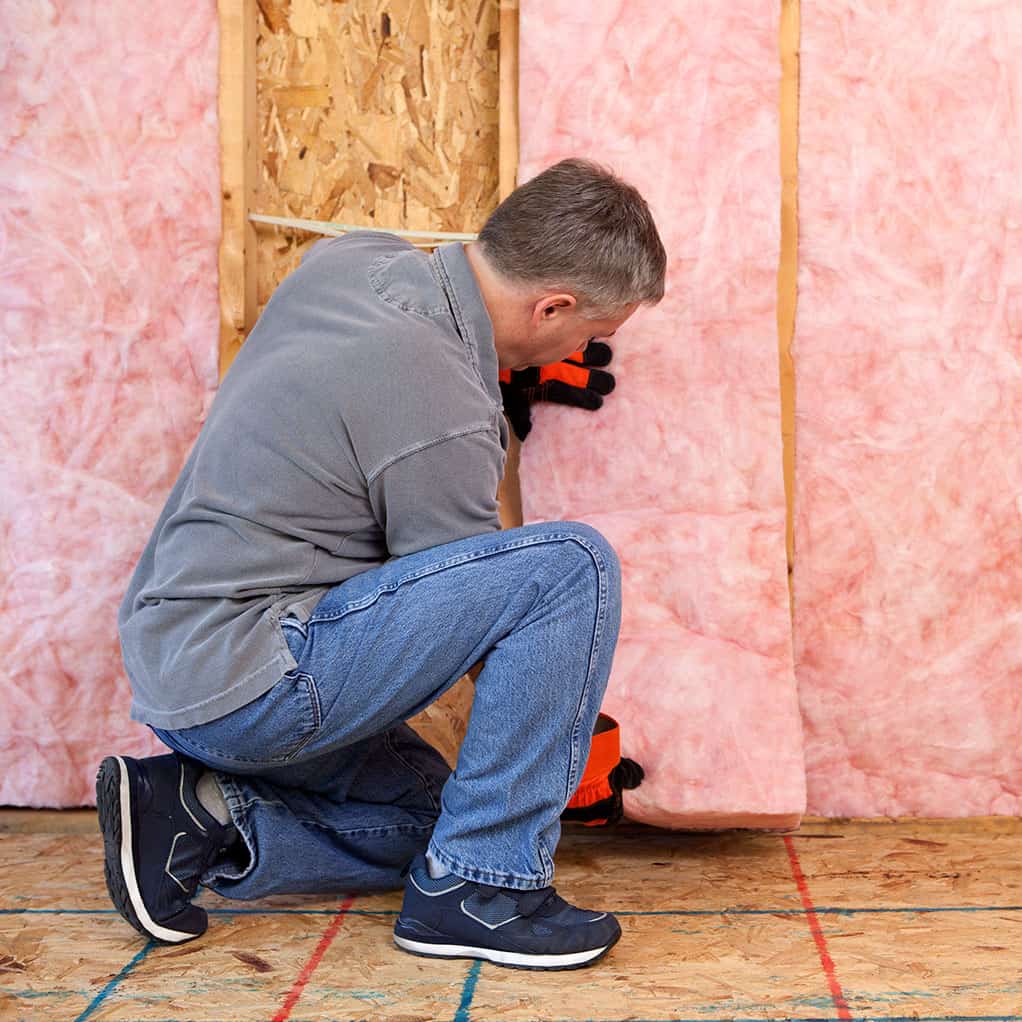
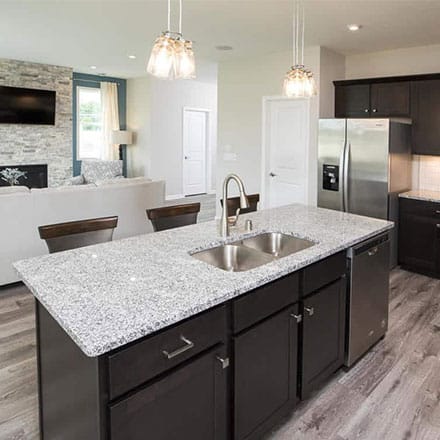
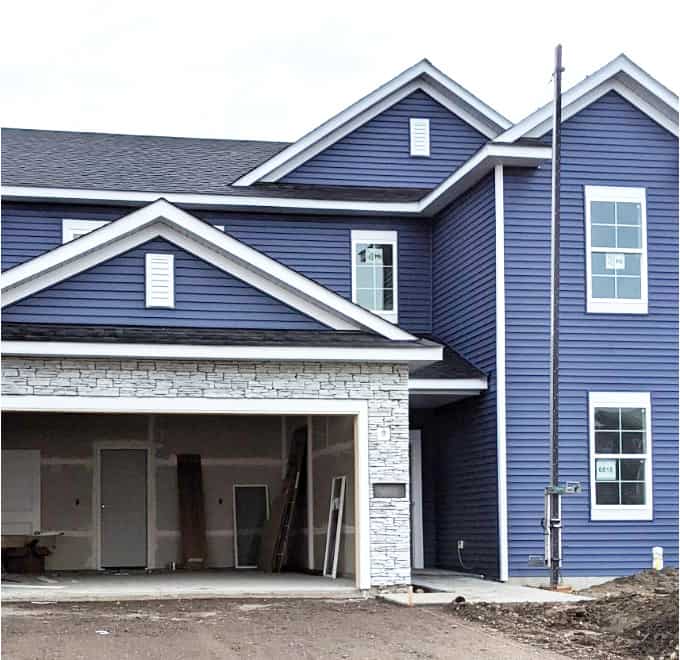
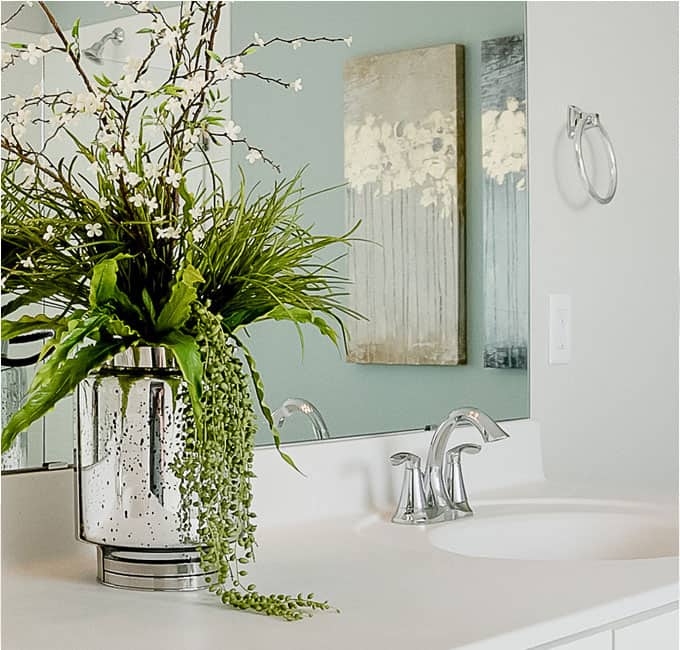
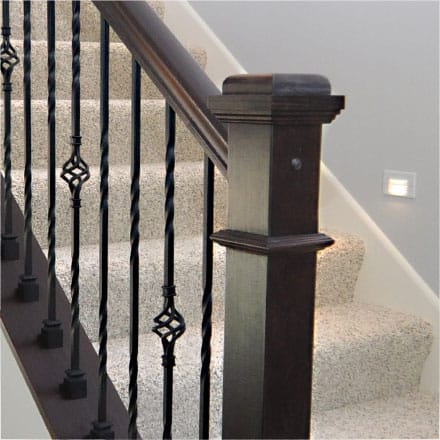
5. Enjoy quality finishing – hang drywall, add interior trim and install exterior finish
We install drywall, tape the seams, then add a primer coat of paint. At this stage we also add interior doorframes and doors, baseboards, moldings, windowsills, cabinets, fireplace mantles, and any other trim you’ve selected. Walls are painted. We install the exterior finish of your home. The driveway, walkway, and patio (if applicable) are also created at this stage. Depending on the style of home and the community, the exterior of the home may be vinyl siding, masonry siding, brick, or stone.
6. Flooring & fixtures
Next, we install ceramic tile, vinyl, and wood flooring. We add the countertops to the kitchen and bathrooms. We install bathroom fixtures (sink, toilet, shower, tub) and the electricians install outlets, lights, and switches. HVAC equipment is also put in place.
7. Add those finishing touches
Inside the house, we add mirrors, shower doors, and carpeting. Outside, we plant grass, trees, and shrubs. If winter conditions apply, this will be completed in the spring.
8. The home is ready!
At this point, the house is ready to become a home! New homeowners are given an orientation to familiarize them with the heating and cooling system and other aspects of their home. Closing documents will be signed, keys will be turned over, and memories will begin being made!
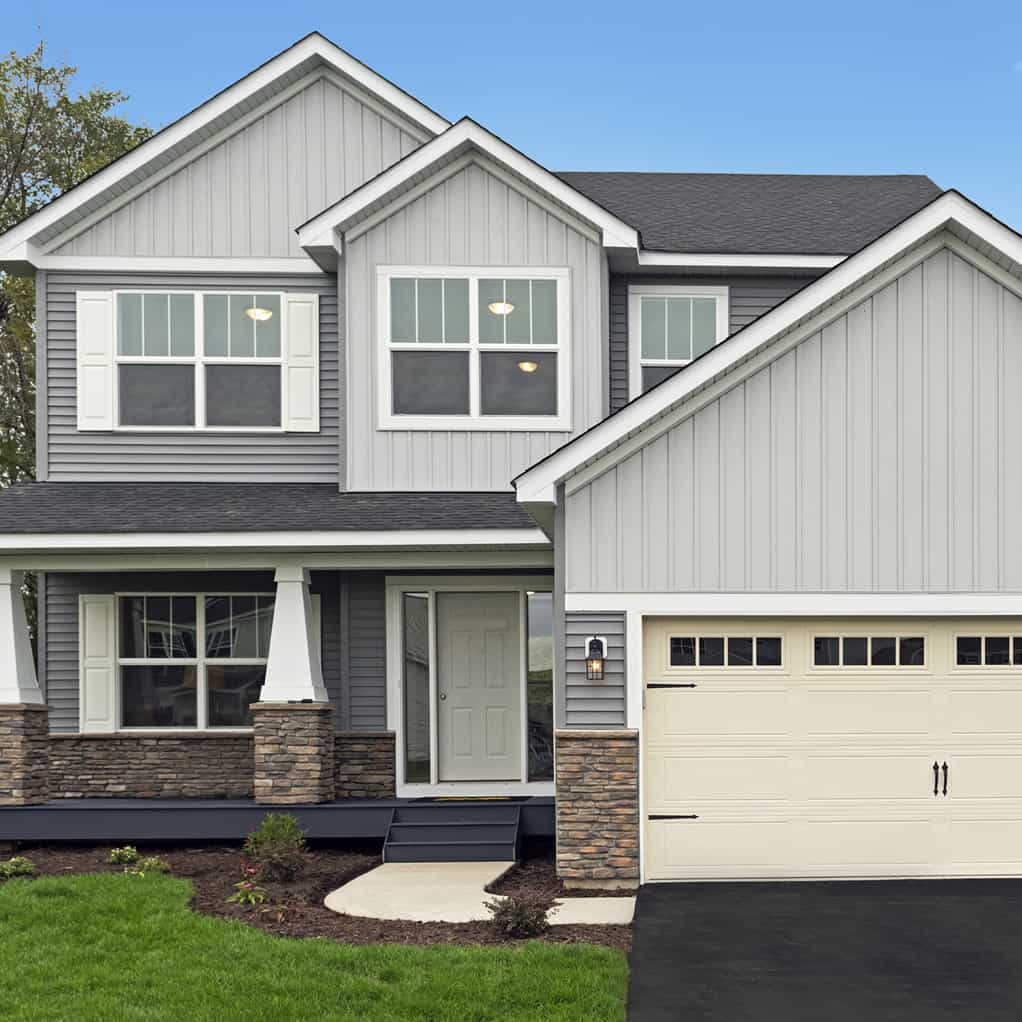
A Note About Home Inspections
Homes are inspected by the city at different stages of the building process, for building code compliance. A home inspector will look at everything including, but not limited to:
- The foundation
- Basement
- HVAC system
- Plumbing
- Electrical Systems
- Roof
- Flooring
- Windows and Doors
- Structural Component
We also do quality checks at every stage, to catch any potential problems and fix them before construction is complete. These inspections help to ensure that the home is safe, in working order and looking great.

