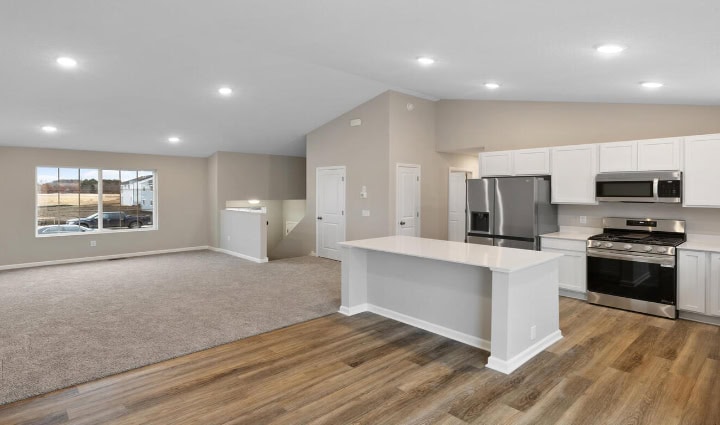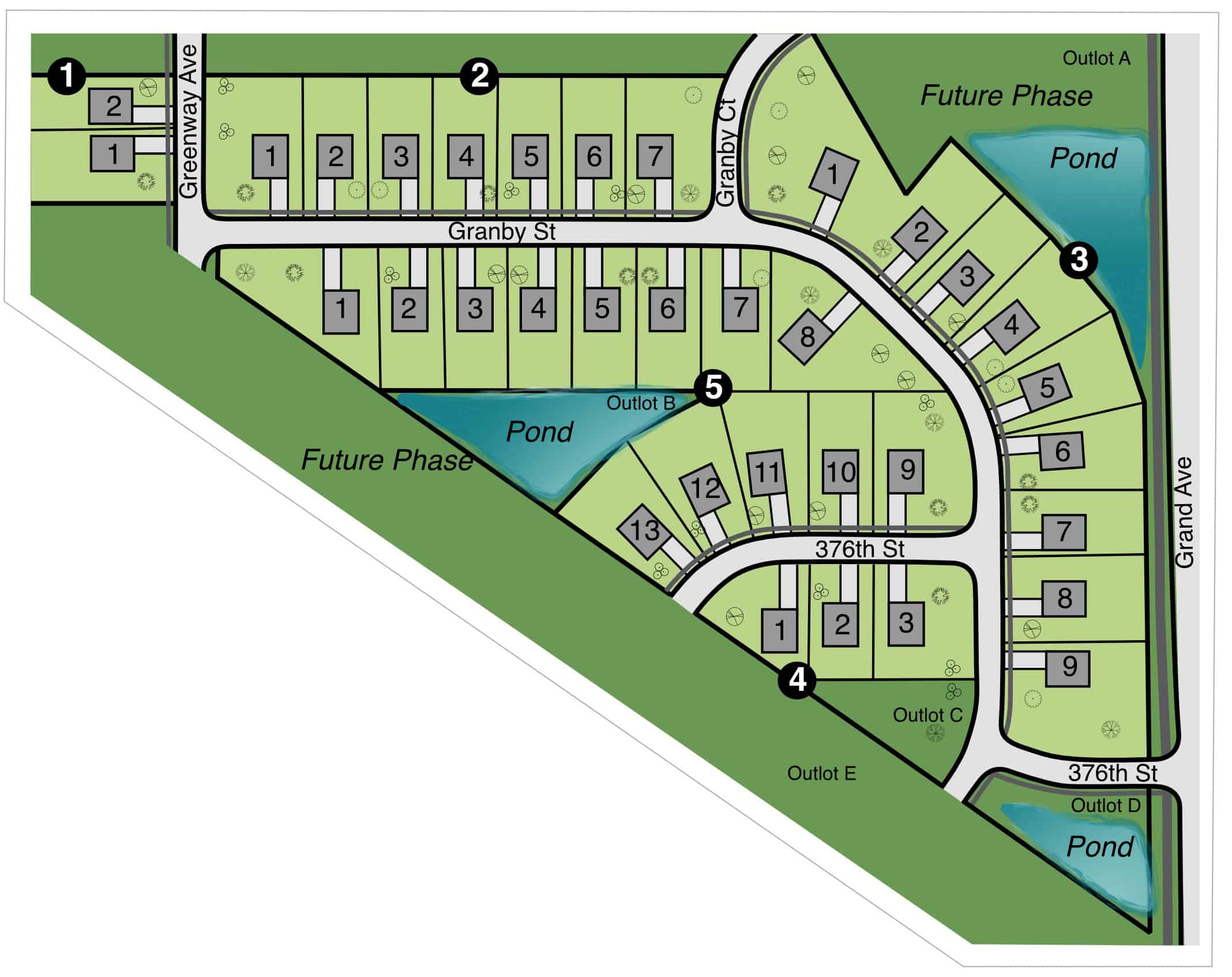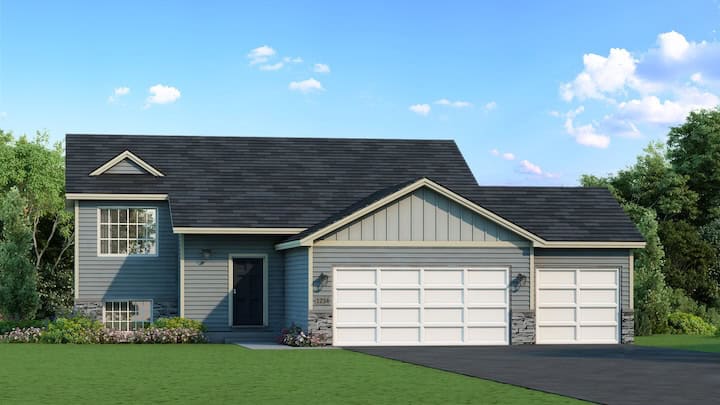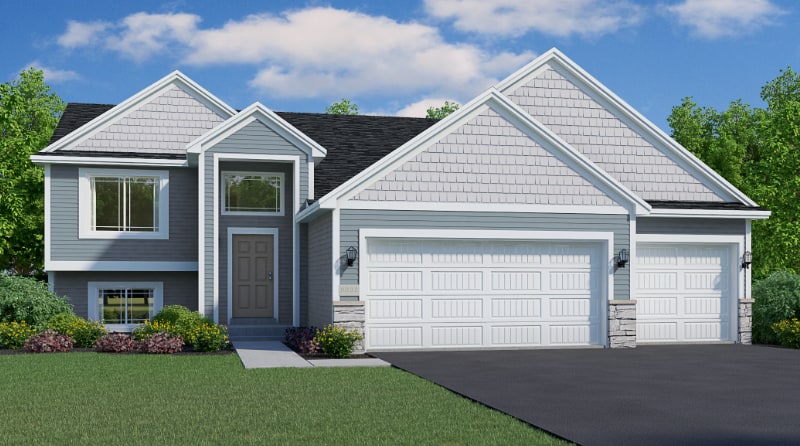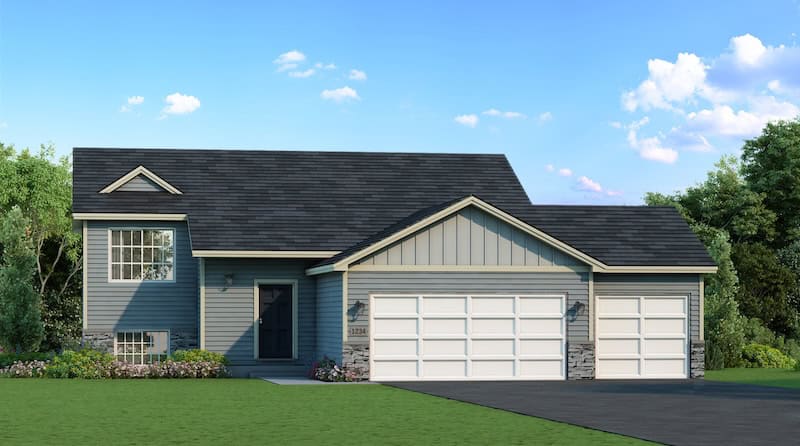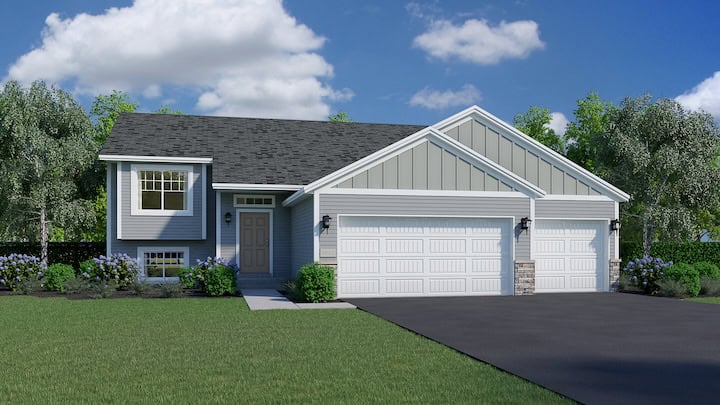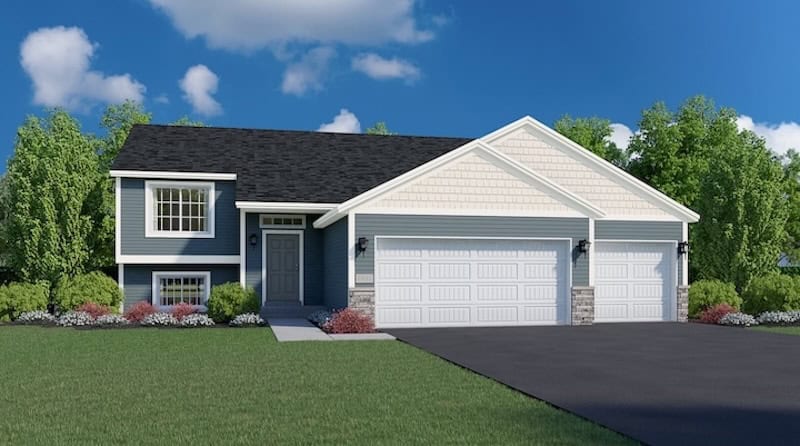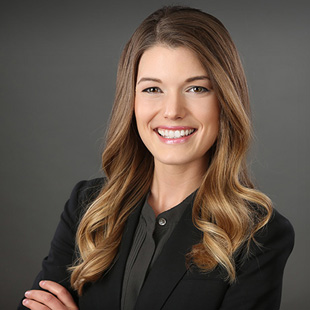
Kristine Pierson
Centra Homes
763-299-6949 |
Email
"*" indicates required fields
Fox Run
Homes starting in the $300s
Welcome Home to Fox Run!
Named after the north branch of the Sunrise river which flows through the city, North Branch is a distant suburb about 50 miles north of Minneapolis with easy access to the Twin Cities. It’s a charming neighborhood with many amenities, including numerous parks, trails, wildlife areas and more. Here you’ll also enjoy close proximity (one and a half hours) to Duluth and the North Shore for when you want to take a quick day trip to soak in the wonders of Lake Superior or marvel at the fall colors.
Fox Run offers affordable split-level single-family homes.
No HOA!
Quick Stats
Split-Level Homes
*Addresses for homes in this community are not yet found in Google Maps. The link above will bring you to the community.
Check back soon for current community news, events, and promotions!
NORTH BRANCH GOLF CLUB
North Branch Golf Club offers terrific views and challenging play for golfers at every skill level. Well-groomed fairways and greens keep North Branch Golf Club difficult yet friendly, making it a terrific choice.
Mississippi River Trail
This bicycle route winds over 600 miles along the river to the Iowa border, passing through valleys, bluffs, prairies and woodlands. This is a truly unique way to experience the energy and enchantment of the river!
franconia sculpture park
Franconia Sculpture Park is a unique 50-acre outdoor museum, providing physically and intellectually wide-open spaces that inspire new ways of thinking through access to contemporary sculpture, installation, and land art.
wild mountain park
A mecca for adventure lovers in all seasons, with skiing, snowboarding, snow tubing, and a summer water park, alpine slides, go-karts and the freefallxp. Located in nearby Taylors Falls
Rum River Central Regional Park
A scenic park featuring a wide variety of activities, such as canoeing/kayaking, cross country skiing, fishing, picnicking, equestrian trails, hiking, and more.
See Available Homesites
Find what’s still available, and contact us to reserve your homesite. This community is selling fast!




