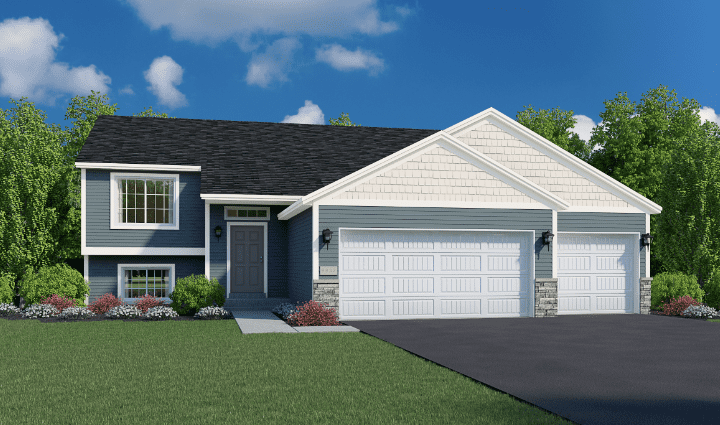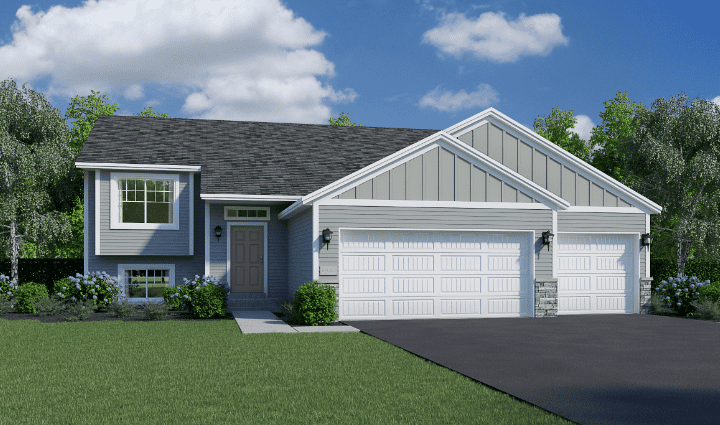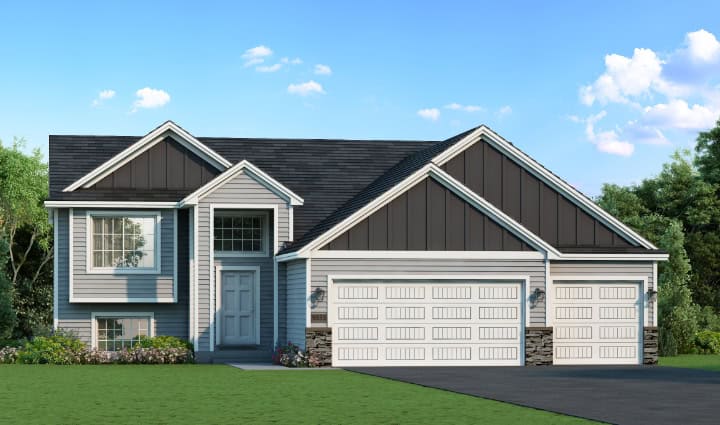Split-Level Single Family Home
- Covered Entry
- Kitchen Island
- Vaulted Ceiling in Great Room, Dining Area and Kitchen
- Walk-in Closets in All Three Bedrooms
- 3-bay Garage
Quick Stats
Split-Level Home
Sq Ft 1345 - 2404
Beds 3-5
Baths 2-3
Garage Bays 3






