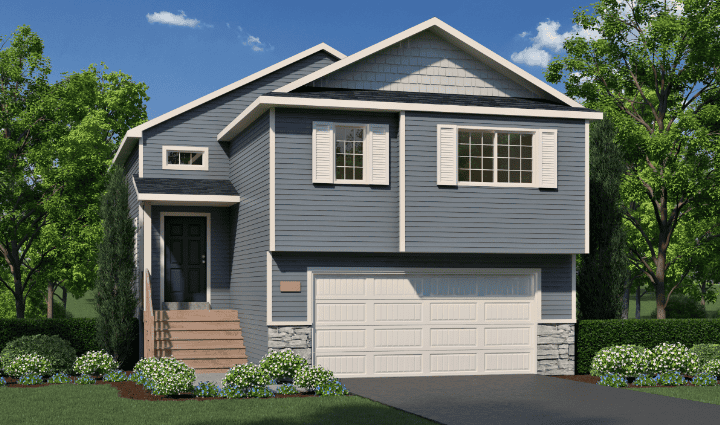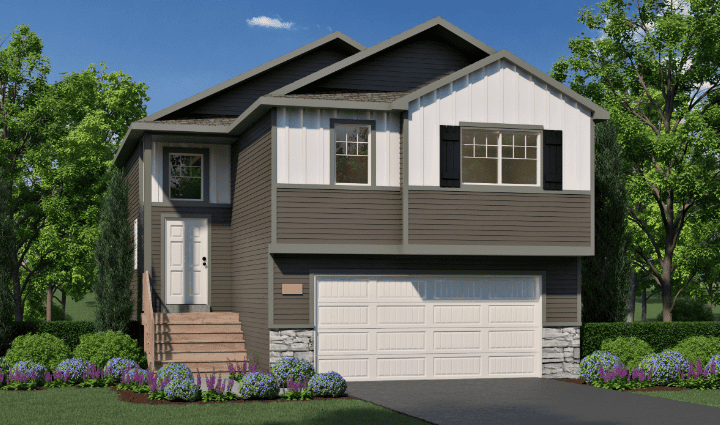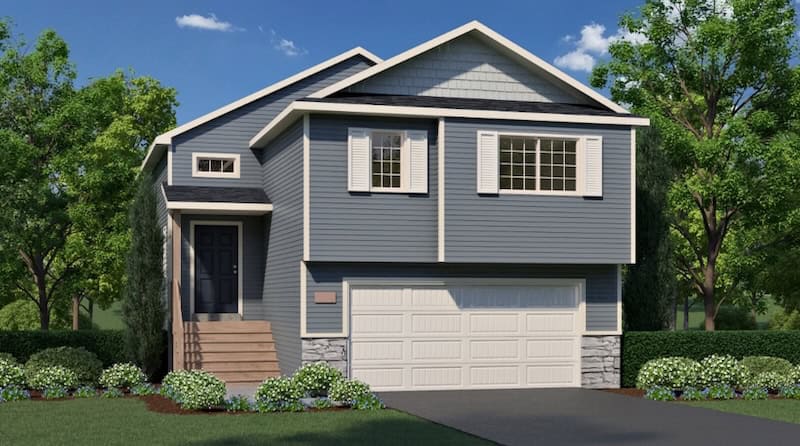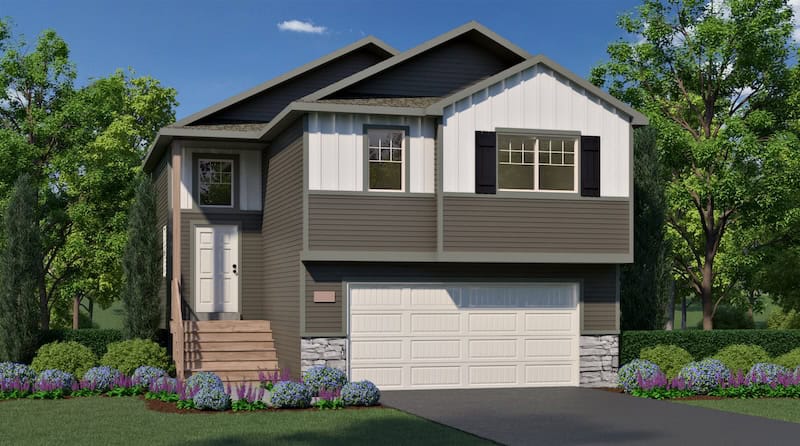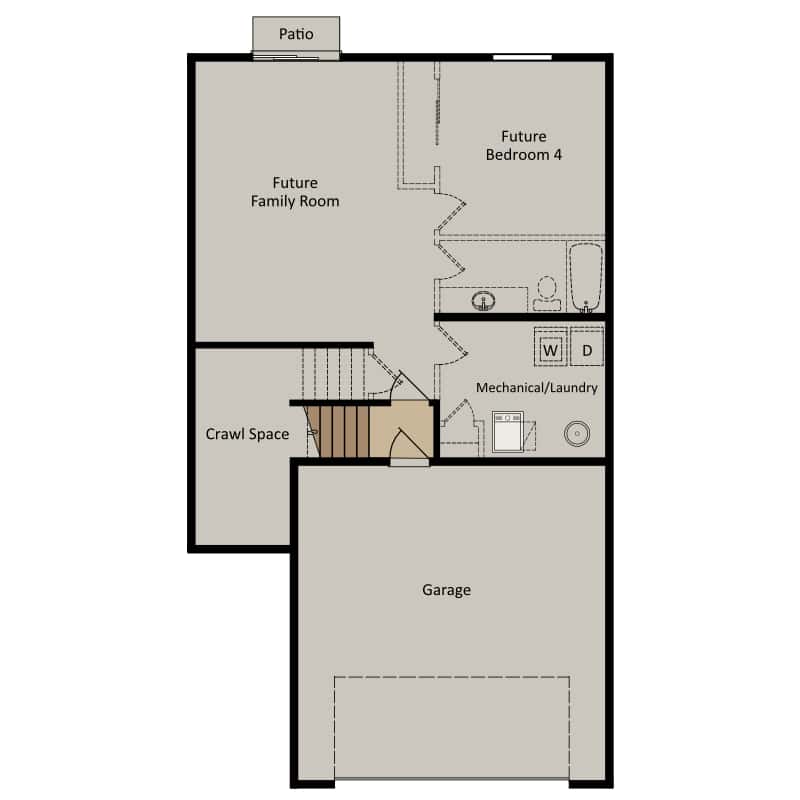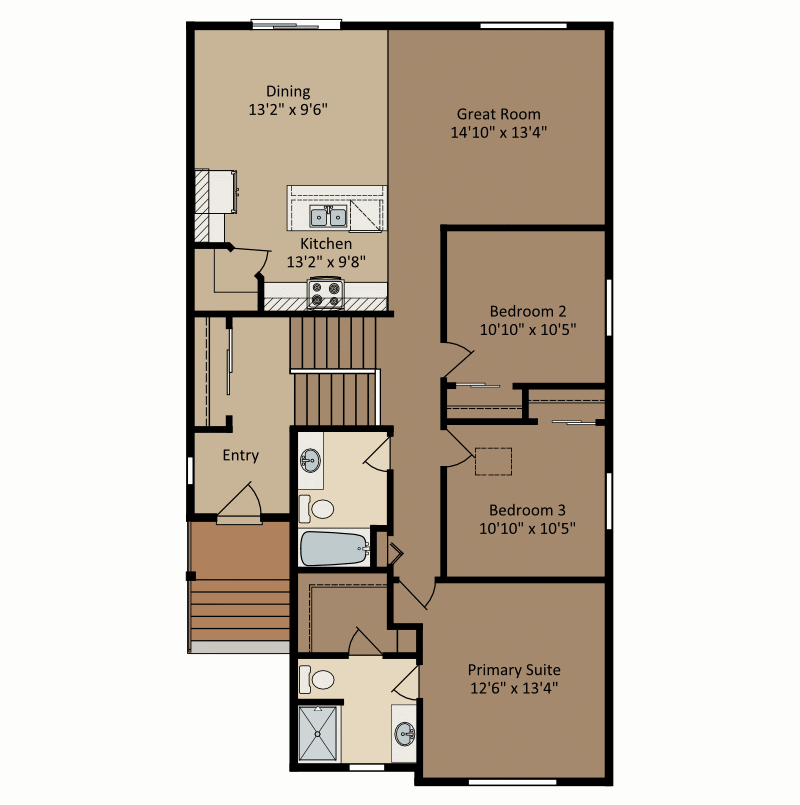Split-Level Single Family Home
- Covered Entry
- Spacious Foyer with Closet
- Large Kitchen Island
- Stainless Steel Appliances
- Primary Suite with Walk-in Closet
- Unfinished Lower Level
Quick Stats
Multi-Level Home
Sq Ft 1374 - 1978
Beds 3-4
Baths 2-3
Garage Bays 2
