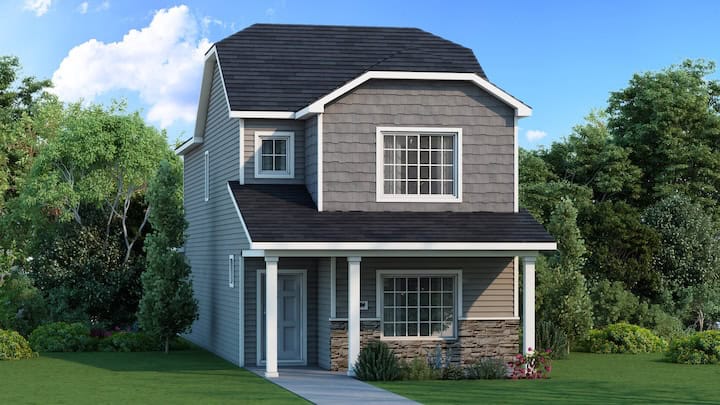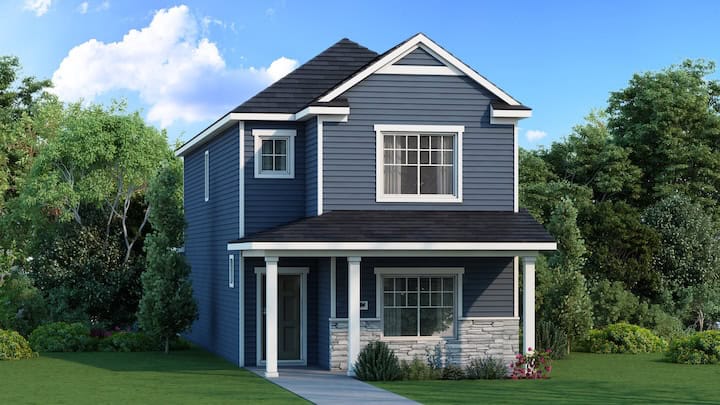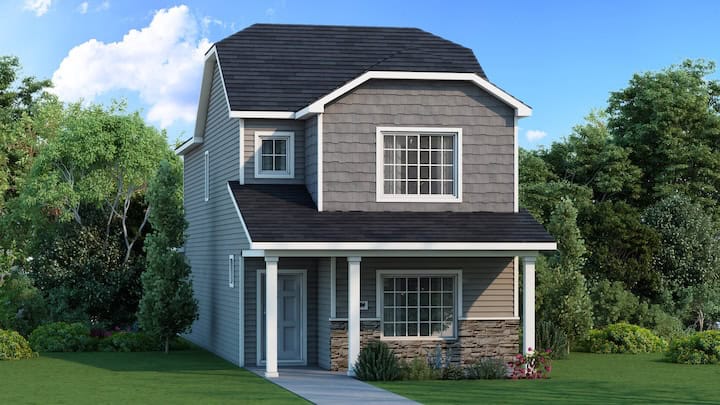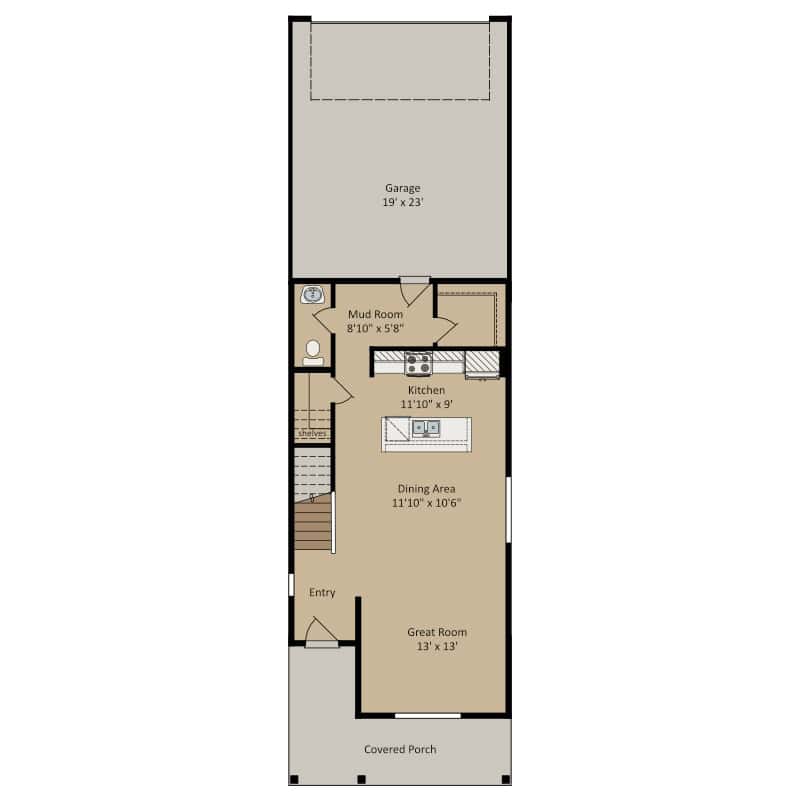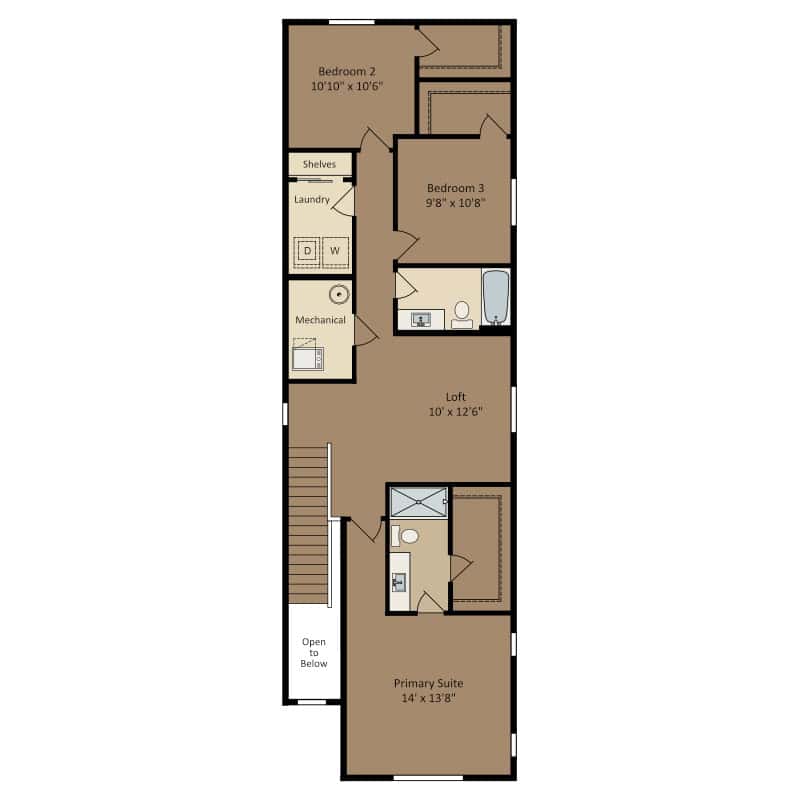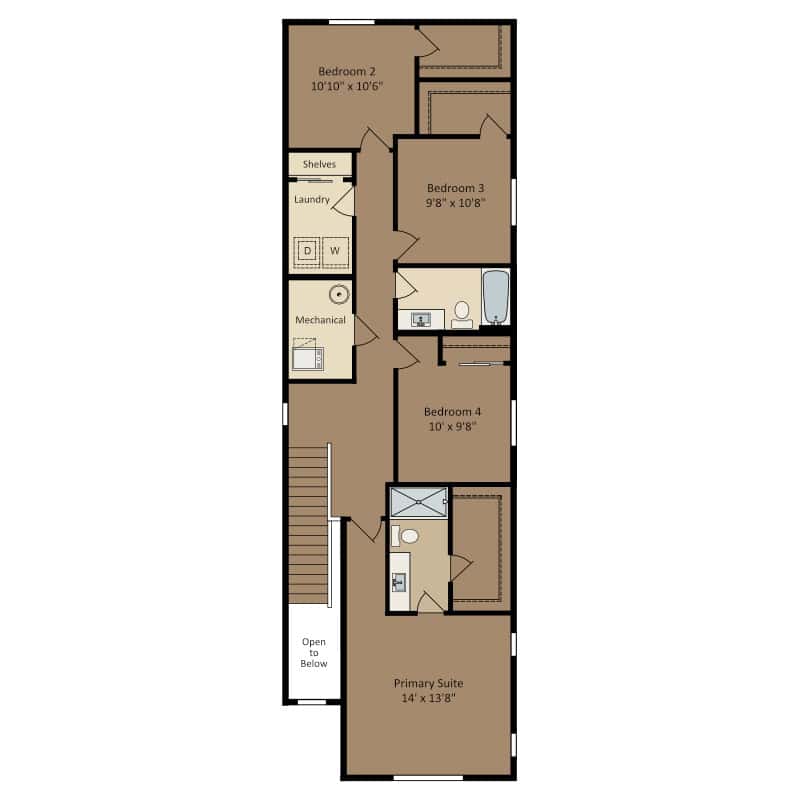Single Family with HOA
- Covered entry/porch
- Kitchen center island
- Mud room with walk-in closet
- Loft (per plan)
- 4th bedroom in lieu of loft (per plan)
- Primary suite with private bath
- Walk-in closets in all main bedrooms
Quick Stats
Single Family with HOA Home
Sq Ft 1930
Beds 3-4
Baths 2.5
Garage Bays 2
