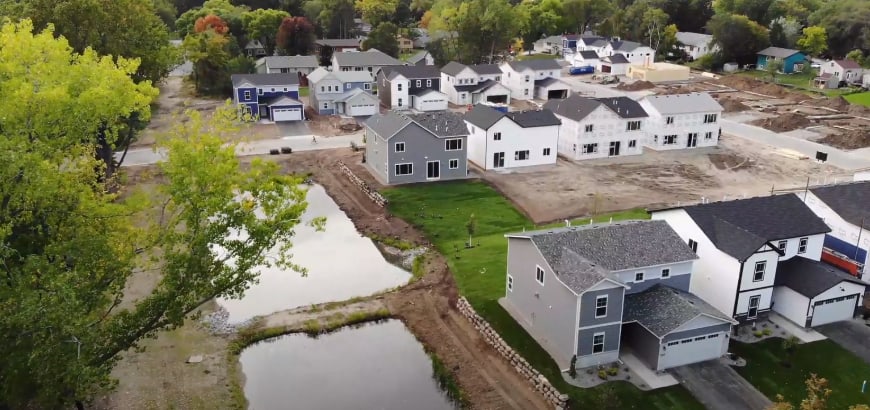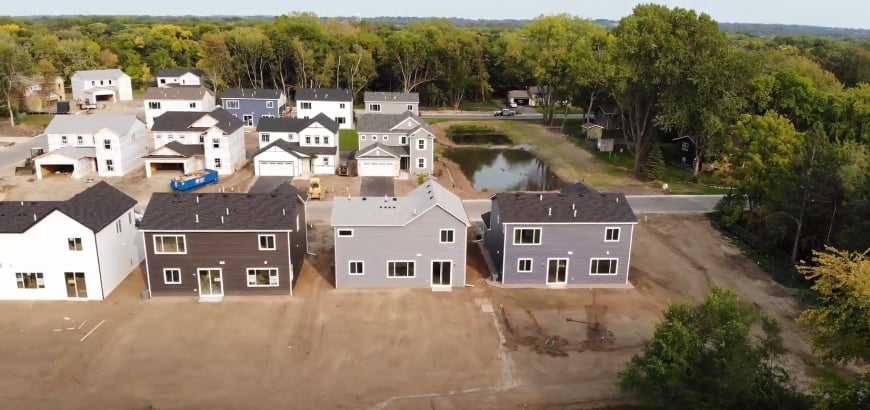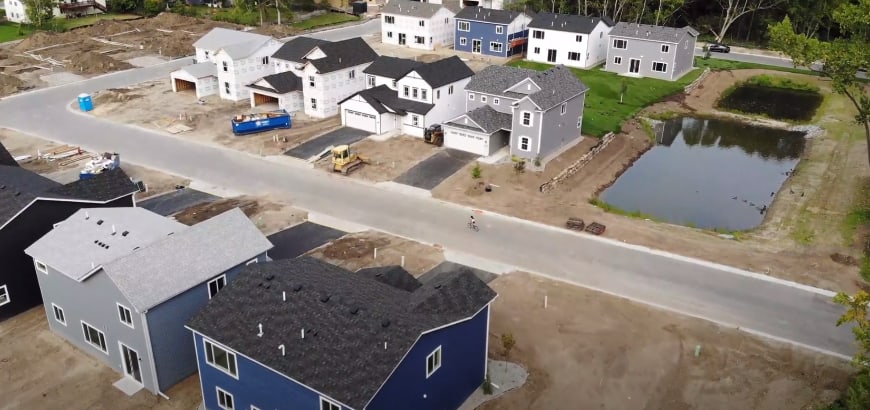Case Study: Eastbrook Estates – Affordable Options for Growth
- Location: Brooklyn Center, MN
- Completion: 2021
- Size: 30 Homes
- Type: Single Family Homes
The Goal
Retain Residents with Move-up Housing Options
The city of Brooklyn Center sought to retain residents by offering diverse housing options designed to meet the needs of growing families.
The Challenge
Making the Most of a Development Opportunity
Land-locked, mature suburbs like Brooklyn Park rarely have options for large-scale residential redevelopment. So when a six-acre parcel became available, city planners wanted to maximize its potential.
The Solution
Select a Builder Aligned with your Goals
Planners had two primary goals when soliciting bids to develop the six-acre parcel– additional move-up options for residents and affordability. With two goals that could easily be at odds, it was important to find the right builder with the right vision.
Working closely with the city, Centra Homes submitted a proposal that took both into account, proposing two distinct styles for a new 30-home development dubbed Eastbrook Estates. The plan called for 26 two-story and four multi-level homes with prices to begin in the low 300s. Centra’s design took an approach that city officials say struck the right balance between price point and amenities and it quickly gained city council approval.
The Achievement
A Creative Solution to Brooklyn Center’s Unique Needs
By offering move-up buyers two housing styles and a selection of four thoughtfully-designed floor plans, Centra was able to offer new options for growing families in Brooklyn Center. Eastbrook Estates homes prioritized design elements that provided real value while balancing efficiency and livability for residents. Plans feature up to 2400 square feet, five bedrooms, large yards and three-car garages. These amenities combine to deliver attainable, quality new construction homes that families can grow into for years to come.


